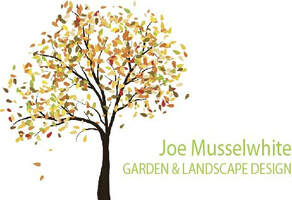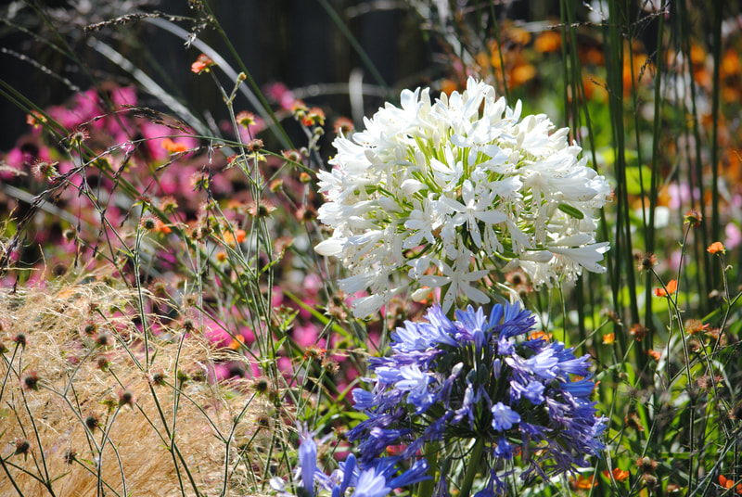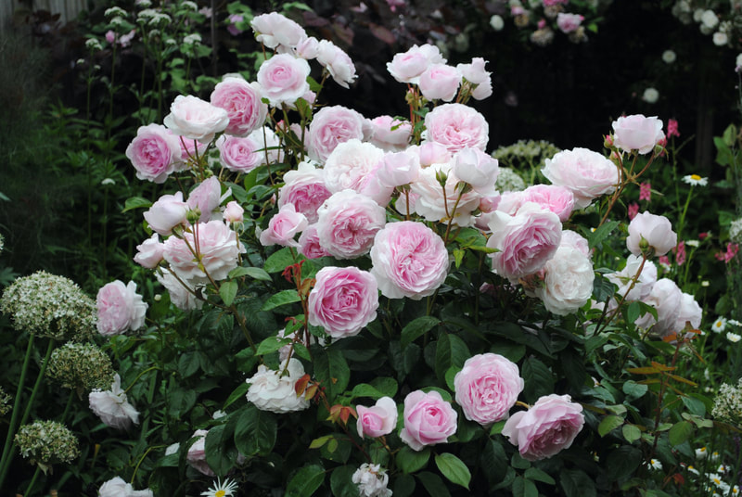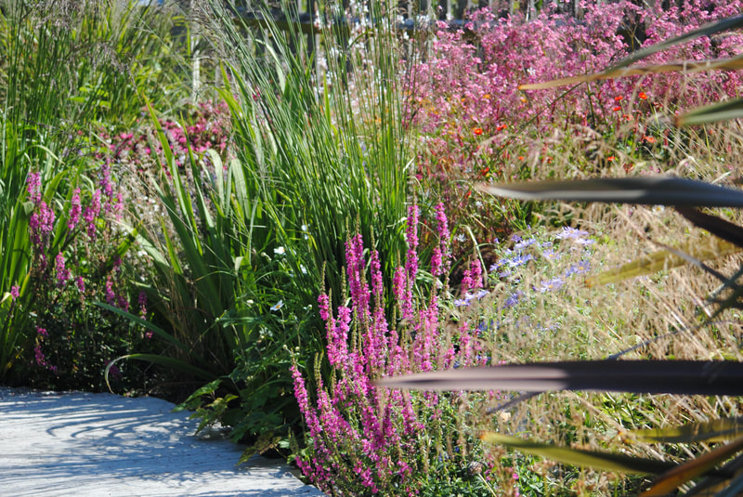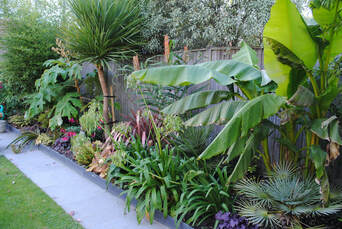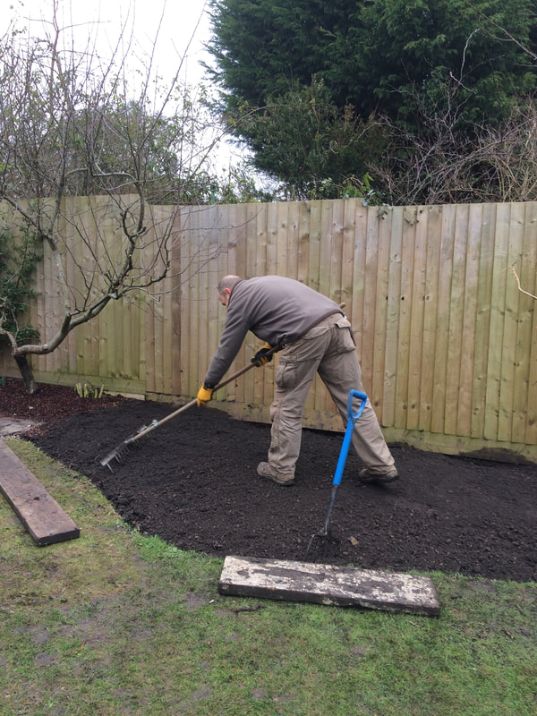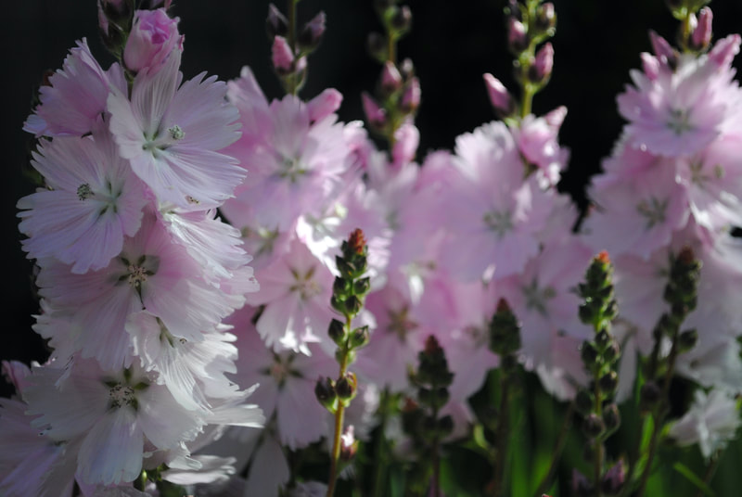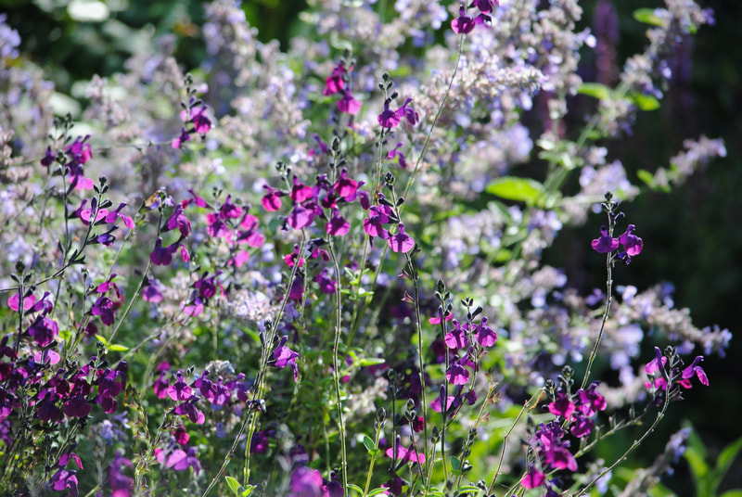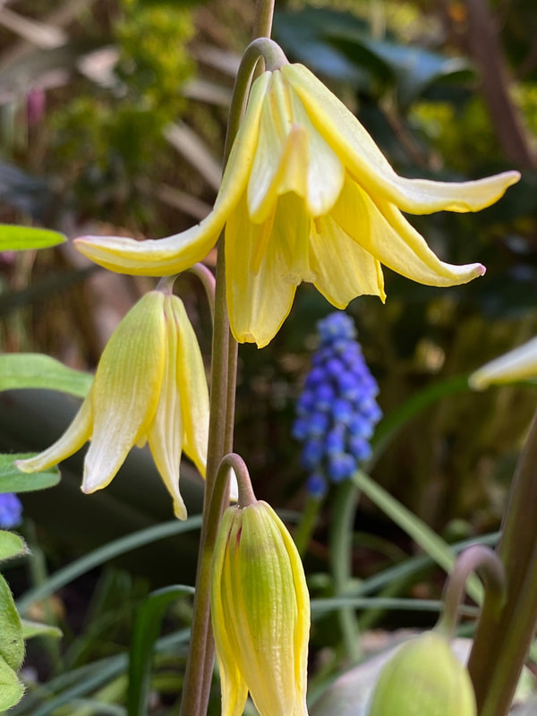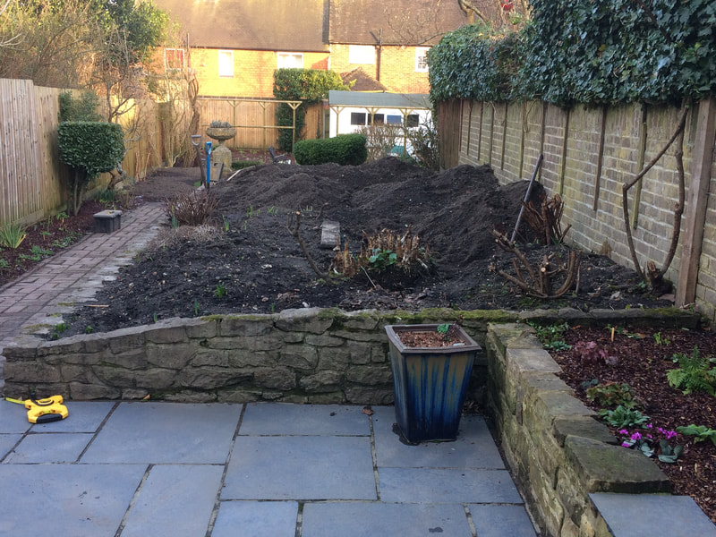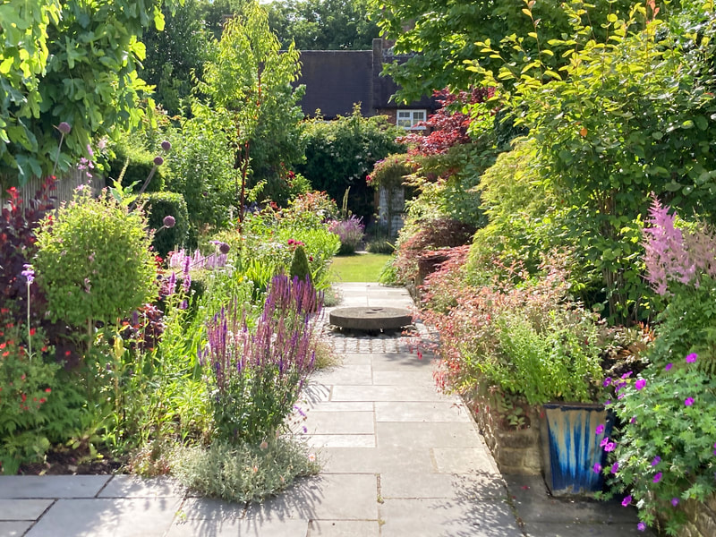details from Planting Plan, Hilltop Bungalow, Rear Garden
I offer a variety of services including Garden Design (paper plans), Design and monitor (working with other trusted hard landscapers), Soft Landscaping, Planting and Mulching, and Garden Maintenance - I have many years of experience working in private gardens maintaining and evolving them.
The process of doing a design generally includes :
Site Survey. For some projects, I visit and make an assessment of the site, measuring the spaces and making note of existing objects and plants, type of soil, soil acidity, garden aspect, levels. For others, I like to use a land surveyor to do a topographical survey. The Site Survey Document drawn to scale is what I use for the basis of my work.
-Agree a Brief for the design.
-Meetings to discuss a Concept Plan / B&W overview to scale, discuss choices of plants and materials, style etc
-Meeting to hand over A1/A2/A3 black and white paper plans (pending project size) :
--Construction Layout Plan CLP
--Planting Plan PP (example shown above A1)
--Coloured Illustration (see below)
--Detailed Construction Drawings (useful for specific instructions to landscapers)
CLP and PP are black and white overview plans, drawn to scale. The CLP gives measurements for landscapers, along with a Landscaper Pack of information to help them provide you with a quotation to build the design, with little plant information. The PP includes detailed positioning, quantities and naming of plants.
Once the design is finished :
I offer my services to help clients source a trusted landscaper
I also offer my plant sourcing and planting services, working either with the landscaper or individually on my own or with an assistant. For most projects I like to involve myself with the planting. Sourcing, positioning, planting, mulching.
I can also offer a Project Monitoring Service which involves making regular visits during the construction to help check on progress
For gardens that wish to have lighting, I can create a Lighting Plan and introduce clients to my electrician
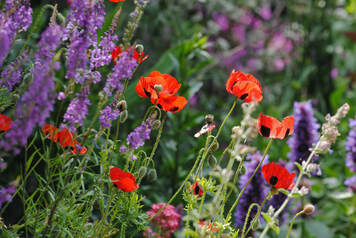
Part Design
Some clients have a limited budget but would like me to create a new design that leaves room for planting to come later by themselves or others. This means doing a Construction Layout Plan only, showing the new flower borders, types of surfaces and objects etc.
Alternatively, you may have a blank canvas with recently created flower borders and wanting a Planting Plan only.
Consultation
If you would like to meet up to discuss your requirements, please send me an email to arrange to have a meeting, preferably with your address and any photographs you may have. There is a contact form on this website, or feel free to text or phone. This allows me an opportunity to look at your garden, share ideas and to show and discuss with you examples of my design work.
Some clients have a limited budget but would like me to create a new design that leaves room for planting to come later by themselves or others. This means doing a Construction Layout Plan only, showing the new flower borders, types of surfaces and objects etc.
Alternatively, you may have a blank canvas with recently created flower borders and wanting a Planting Plan only.
Consultation
If you would like to meet up to discuss your requirements, please send me an email to arrange to have a meeting, preferably with your address and any photographs you may have. There is a contact form on this website, or feel free to text or phone. This allows me an opportunity to look at your garden, share ideas and to show and discuss with you examples of my design work.
Design Example...From A1 Paper Plans... to watercolour illustration ... to final garden...
Maintenance
I am also available for maintenance work. Perhaps you have an existing garden that you would like to evolve in stages. Chelsea Cottage (below, and see Projects) is an example of a long term project that I worked on with an assistant, where we helped an old garden come to life again. In that instance, much emphasis was put on a somewhat limited palette of flower colour, a strong focal point, with a 'modern cottage' feel. It was a joy to work on.... and to revisit each time.
